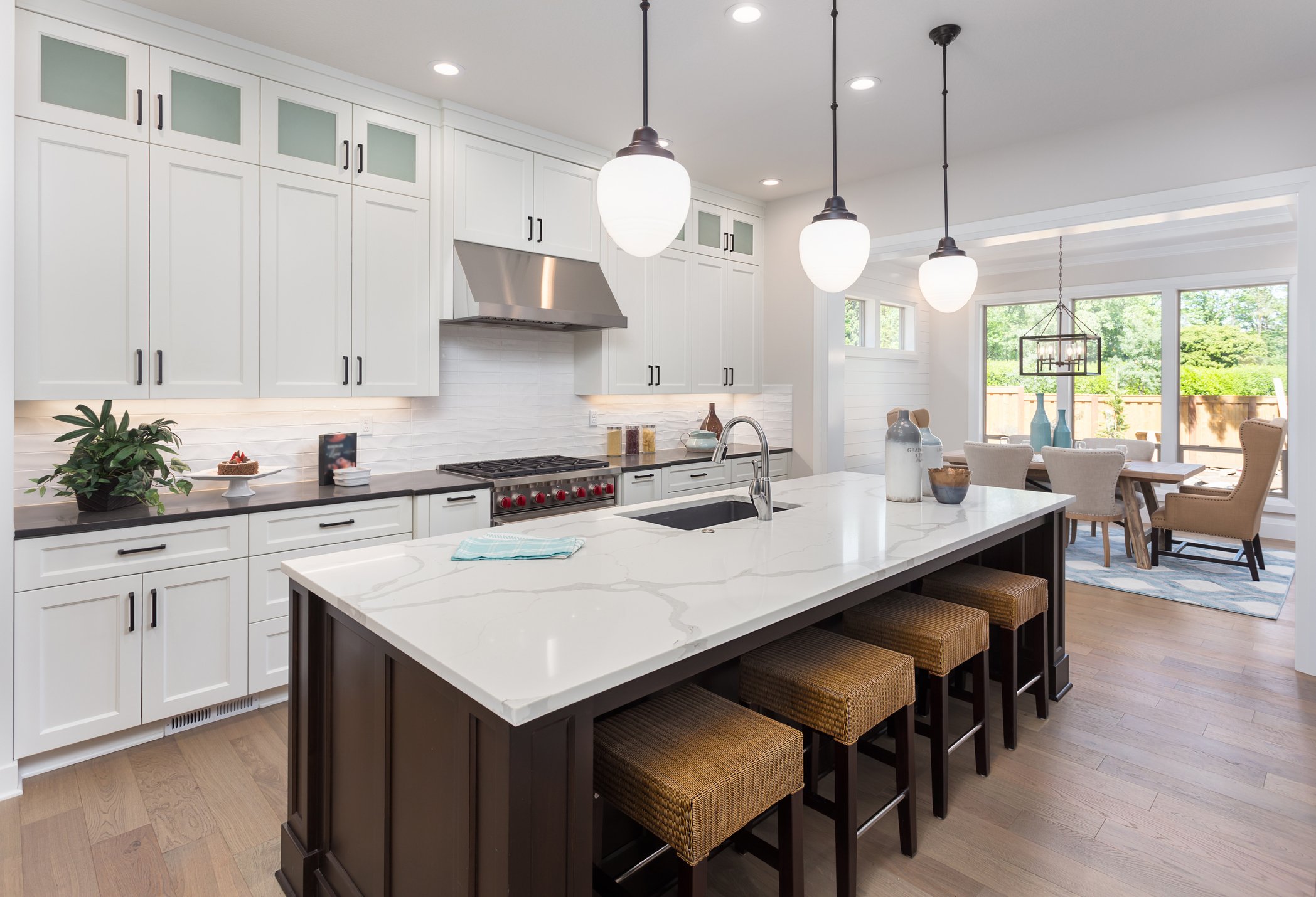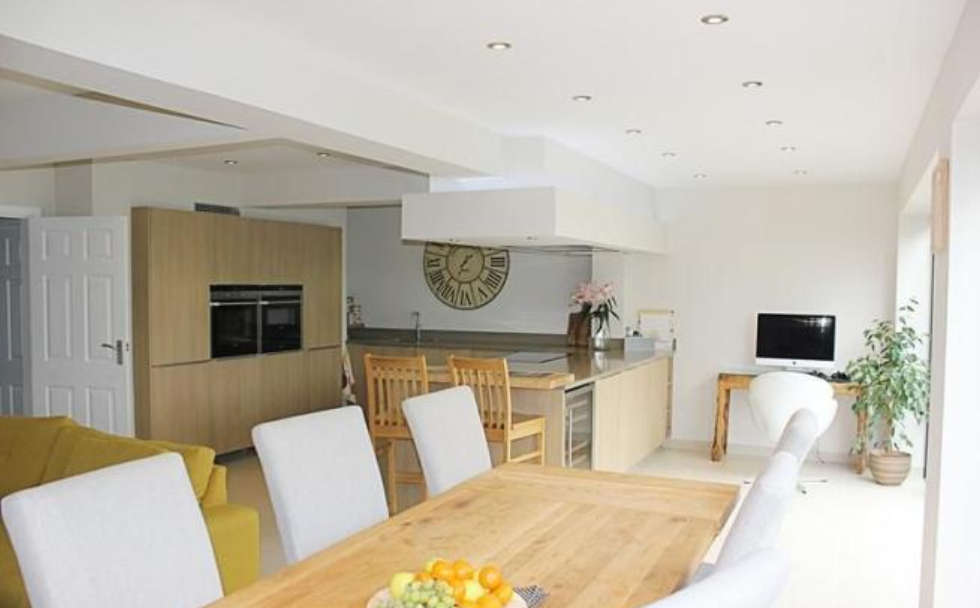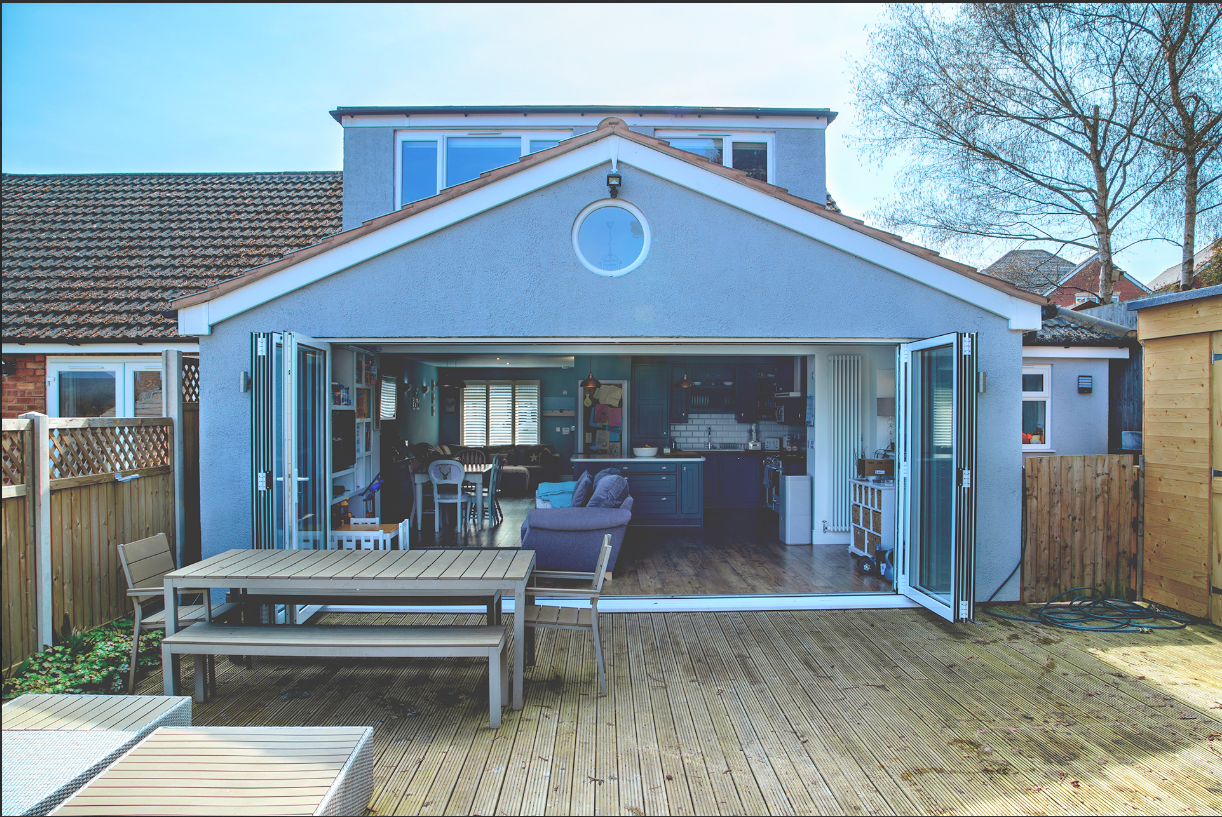
House Extension Plans drawn -
Birmingham and surrounding areas
An extension can make a huge difference to your home, a single storey extension could create a more workable kitchen space or allow a kitchen diner so the family can sit down for meals, a play room, home office or just a little more space in the living room as the family grow. A double storey extension could give you extra bedrooms, en suites or an extra bathroom.
Many homes also have Permitted Development rights therefore enabling you to extend, even if your neighbours object, as long as you follow certain criteria. Some of the projects below have been achieved using Permitted Development rights.
Recent Projects
Take a look at our recent projects below. As you will see we provide plans for all sorts of projects -small extensions, large extensions and complete house re-configurations. Whatever the size of your project EasyPlan Birmingham will work with you to achieve the best possible result.
Large Contemporary Extensions
Original House The BriefFull house renovation including extensions -
Two storey side extensions, single storey rear extension, garage extension and loft conversion.
Large contemporary extensions Planning applicationPlanning Permission was needed to achieve the space the client required. A planning application was submitted re the two storey side extensions, single storey rear extension, garage conversion and loft conversion, with significant changes to the frontage to achieve a contemporary feel.
Full width rear extension
Original house The BriefPlanning Permission was required for the full width rear extension. The property already had a small side extension and as the new rear extension was to connect to this it meant a planning application needed to be submitted as this would not fall under Permitted Development.
Full width rear extension Full width rear extension
A pitched roof single storey extension was created across the back of the property.
Large Kitchen Diner Ground floor reconfigured
The new extension allowed the ground floor to be reconfigured into a large kitchen diner with two sets of bi-fold doors to bringing in light.
Bungalow extensions
Original Bungalow before extensionsThe BriefTo maximize the full potential of this bungalow side and rear extensions were added and a full width dormer window.
Rear & Side Extensions and dormer windowPermitted Development
It may seem surprising but all of this was achieved under Permitted Development. A Lawful Development Certificate was submitted for a rear and side extension and a dormer window to form the loft conversion.
Original Bungalow street view Extended bungalow with dormer windowsFront Dormer Windows
A planning permission application was submitted for the front dormer windows and roof alteration to the side. A planning application is required for any alteration other than a small porch on a front elevation.
Two storey side extension
and garage conversion
Original house The brief The client required more internal space, this was provided by a 2 storey side extenson and garage conversion
2 storey side extension & garage conversion A planning application was required. The two storey side extension provided an enlarged kitchen diner, utility and study with a master bedroom and en-suite upstairs.
Front view of extension The original garage was brought forward in line with the house and a pitched roof added. The two storey side extension roof was set down and slightly back in line with planning guidelines .
Rear Extension and
Dormer Loft Conversion
Original house The BriefThe client was completely refurbishing the property and wished to maximize the space internally by adding a full width rear extension and dormer window loft conversion.
Rear Extension and dormer window loft conversion Lawful Development Certificate
Following Permitted Development rules we were able to submit plans for a Lawful Development Certificate for the extension and dormer window.
Multiple Extensions
Original House The Brief The property is in the Selly Oak Conservation area. The client wished to carry out extensive remodeling of the property.
Extensive remodeling throughoutPlanning application
A planning application was required for the two and single storey rear extension with balcony to the rear,single storey side extension, garage alterations and replacement windows to the front.
Balconies are not often allowed, however as this property is set in extensive gardens and there are no overlooking issues it was allowed.
In a Conservation Area ? - read more
Make it Happen
Contact us by email - you can give an outline of what you would like to achieve and we can advise about planning and permitted development and likely costs or Call to chat about your ideas. Read our Reviews
Areas covered include - Bearwood, Billesley, Blackheath, Bournebrook, Bournville, Brandwood, Brierley Hill, Bromsgrove, Cotteridge, Dudley, Edgbaston, Great Barr, Hagley, Halesowen, Hall Green, Harborne, Highgate, Kings Heath, Kings Norton, Meriden, Moseley, Northfield, Pedmore, Quinton, Selly Oak, Solihull, Stirchley, Stourbridge, Sutton Coldfield, Weoley Castle, West Bromwich, Woodgate, Yardley, Yardley Wood.

















