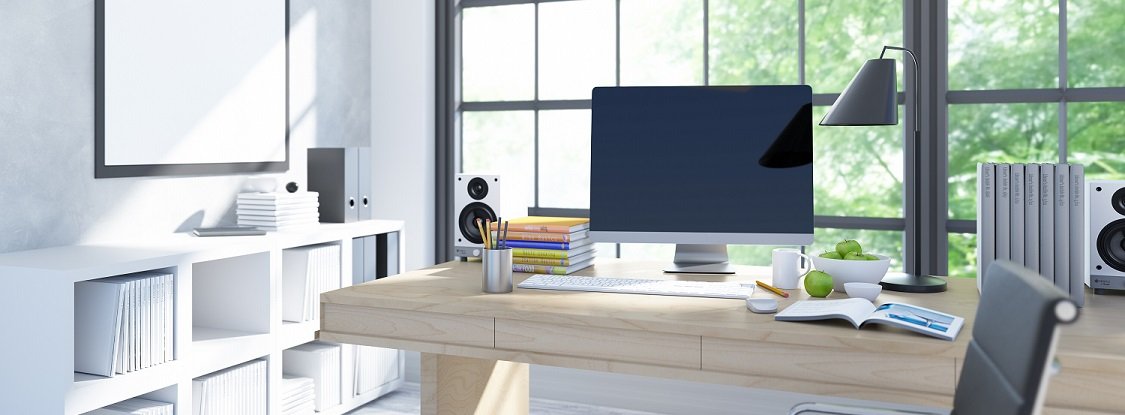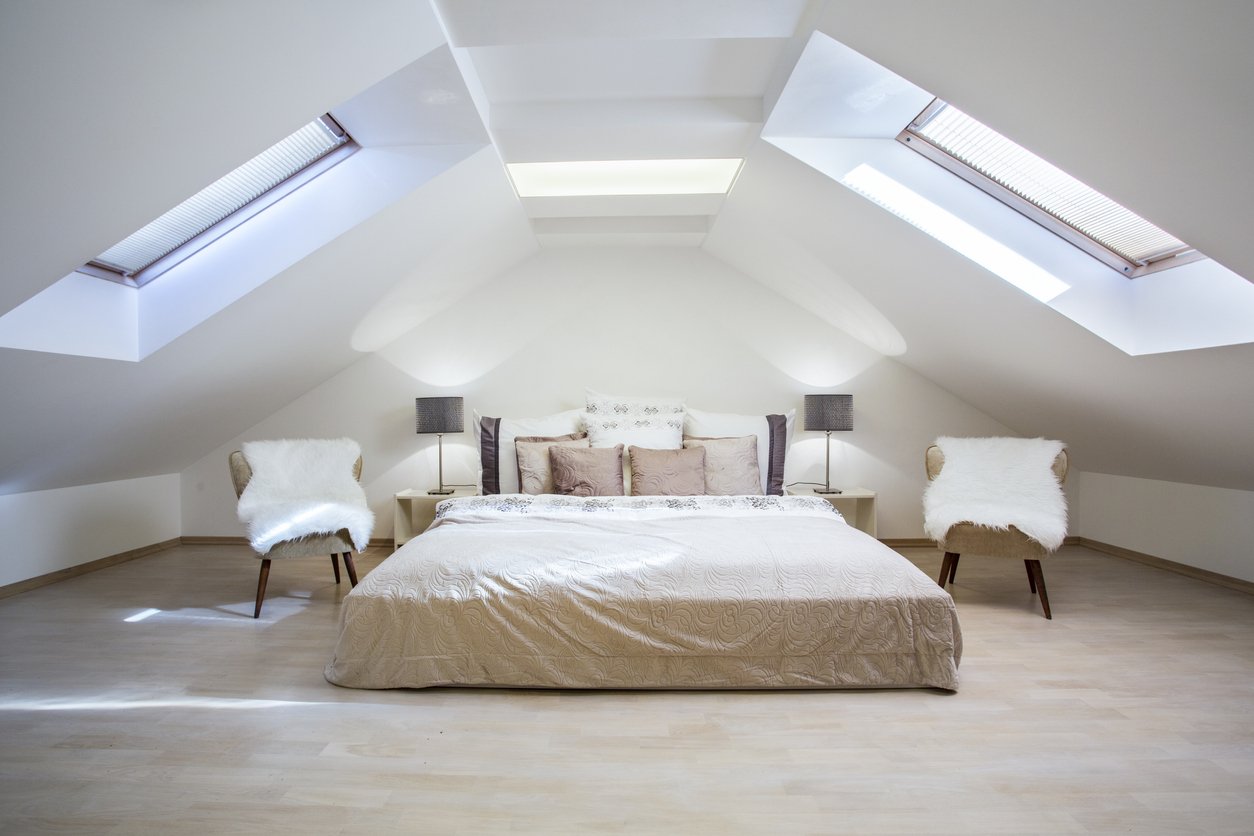
Need a home office
Loft Conversion plans -
Birmingham & surrounding areas
A loft conversion is one of the most popular ways to add space to your home, it can also be very cost effective . EasyPlan Architectural Services can assess the suitability of your loft for conversion. We will check available head height, roof pitch and structure, whether water tanks or chimney stacks need to be moved and position for stairs and provide a quotation for plans and Building Regulation drawings. We will advise whether the loft conversion requires planning permission or whether this can be carried out under Permitted Development.
Rooflights
The simplest way of adding natural light to a loft conversion is the installation of Rooflights. They come in various sizes and designs and generally do not require planning permission. Rooflights are normally used for small rooms or bathrooms when a dormer window would be too large for the space. They can also be used for additional light on landings where a dormer window is not practical.
Large Dormer Windows
Loft conversions with dormer windows create very versatile rooms because of the additional headroom added to the existing space. A large dormer window can be added at the rear of a property under Permitted Development provided all relevant criteria is adhered to - read more on Permitted Development page
Dormer Windows -
Pitched roof - Depending on your property style you may prefer one of two smaller dormer windows. These can be added under Permitted Development - see guidelines -
If you are in a conservation area or want a Dormer Window on the front of the property you will need to apply for Planning Permission.
Conservation areas
Loft conversions in Conservation areas - If your property is located in Bournville Village Trust , Moseley Conservation area or Calthorpe Estate you will need to apply for Planning Permission if you wish to add rooflights or a dormer window. Rooflights will generally be required to be positioned at the rear of the property and be conservation rooflights which sit slightly below the roof tile. Dormer windows are usually required to be smaller than the windows on the floor below and not on the front or side of the property.

EasyPlan Architectural Services are experts in creating sympathetic architectural designs which are in keeping with the existing look and feel of your home and neighbourhood while meeting planning approval. By keeping your house looking as attractive as possible you will be adding value should you decide to move in the future.
Free initial consultation - advice on
Planning or Permitted Development .
Areas covered include - Bearwood, Billesley, Blackheath, Bournebrook, Bournville, Brandwood, Brierley Hill, Bromsgrove, Cotteridge, Dudley, Edgbaston, Great Barr, Hagley, Halesowen, Hall Green, Harborne, Highgate, Kings Heath, Kings Norton, Meriden, Moseley, Northfield, Pedmore, Quinton, Selly Oak, Solihull, Stirchley, Stourbridge, Sutton Coldfield, Weoley Castle, West Bromwich, Woodgate, Yardley, Yardley Wood.



